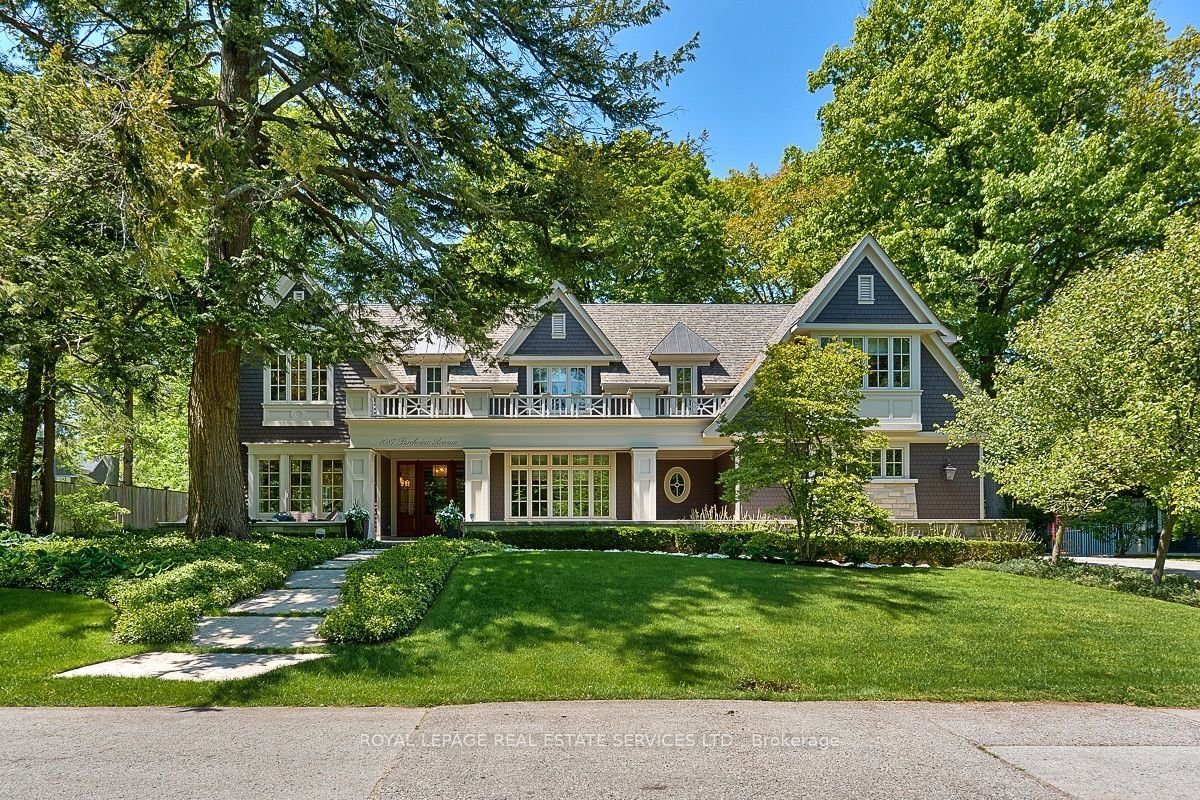$8,488,000
$*,***,***
4+2-Bed
7-Bath
5000+ Sq. ft
Listed on 4/25/24
Listed by ROYAL LEPAGE REAL ESTATE SERVICES LTD.
What happens when you marry thoughtful design and superior craftsmanship? You create this classically beautiful home, built to withstand the test of time. Designed by John Wilmott, with over 18 months of design & architectural consultation to ensure that every want and need was met. Brought to reality by master builder Dan Platt of Platt Fine Homes, exceeding the owners expectations. Interior designer, Kate Zeidler, provided richly imagined design, for both sophisticated and comfortable living. The level of excellence in every facet of this home will astound you. Step foot inside the over 8000 sq ft interior with 10 ceilings on the main level, 9 on the second level and 10 in the basement & experience how this home stands out from the rest. The formal living & dining room offer gracious entertaining space as well as French doors leading to patios in front & back. The kitchen has custom cabinetry by Braams, 11 marble-topped island, walk-in pantry & full servery. The great room features a 14' coffered ceiling, gas fp & custom millwork. The jewel of the home is the den, crafted in solid walnut. The 2nd level has the primary w/His & Hers closets & 5pc ensuite and 3 bedrooms, each with 3pc baths. The basement is over 3000 sq ft w/10 ceilings, heated floors, theatre room with 150 screen and state-of-the-art electronics. The hand-cut stone wine cellar stores 600 bottles. Flexible design allows for a gym, 2nd office & craft/hobby room which can be adapted to a full living-suite w/kitchen, family room, bedroom & ensuite bath. Equipped with space for a future elevator making this home wheelchair accessible on all levels, including a heated stone ramp leading to the front entrance. The backyard oasis has a dream outdoor kitchen, stone patios, 16 x 34 in-ground pool & artificial grass. Walkways are heated & never need snow shovelling. The o/s dbl garage fits 2 cars & an additional garage has a power lift & access to the backyard. Please see brochure for more details.
Control4 Whole Home Automation System; Formaldehyde Free MDF Millwork, 3 Skylights, Commercial Grade Wireless Internet System, 5-part Crown Mouldings T/O, 10' Foundation for Walkways & Porches, Lynx Outdoor BBQ Equipment...
To view this property's sale price history please sign in or register
| List Date | List Price | Last Status | Sold Date | Sold Price | Days on Market |
|---|---|---|---|---|---|
| XXX | XXX | XXX | XXX | XXX | XXX |
W8270244
Detached, 2-Storey
5000+
9+4
4+2
7
3
Attached
11
6-15
Central Air
Finished, Full
Y
Stone, Wood
Forced Air
Y
Inground
$27,364.00 (2023)
< .50 Acres
132.00x120.00 (Feet)
